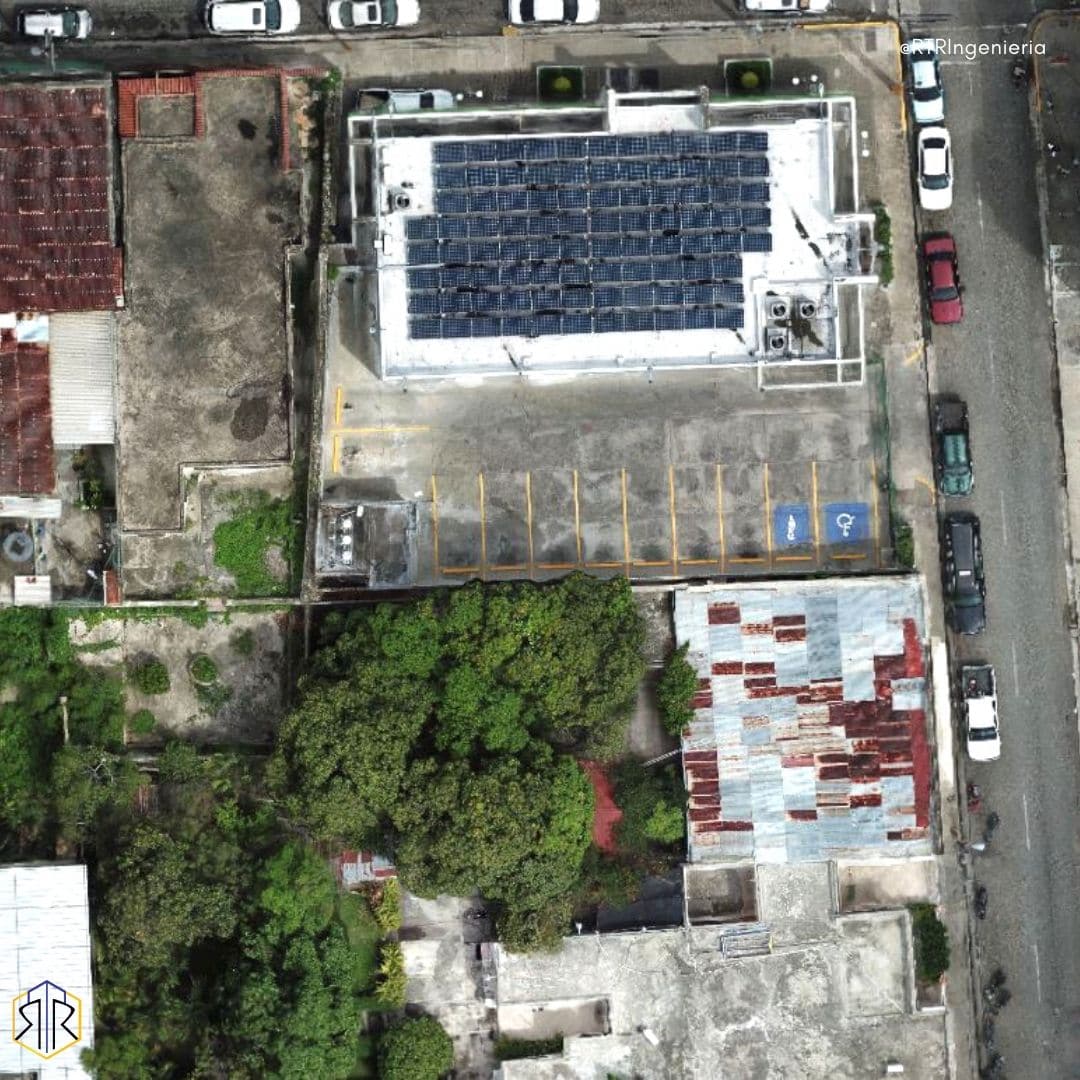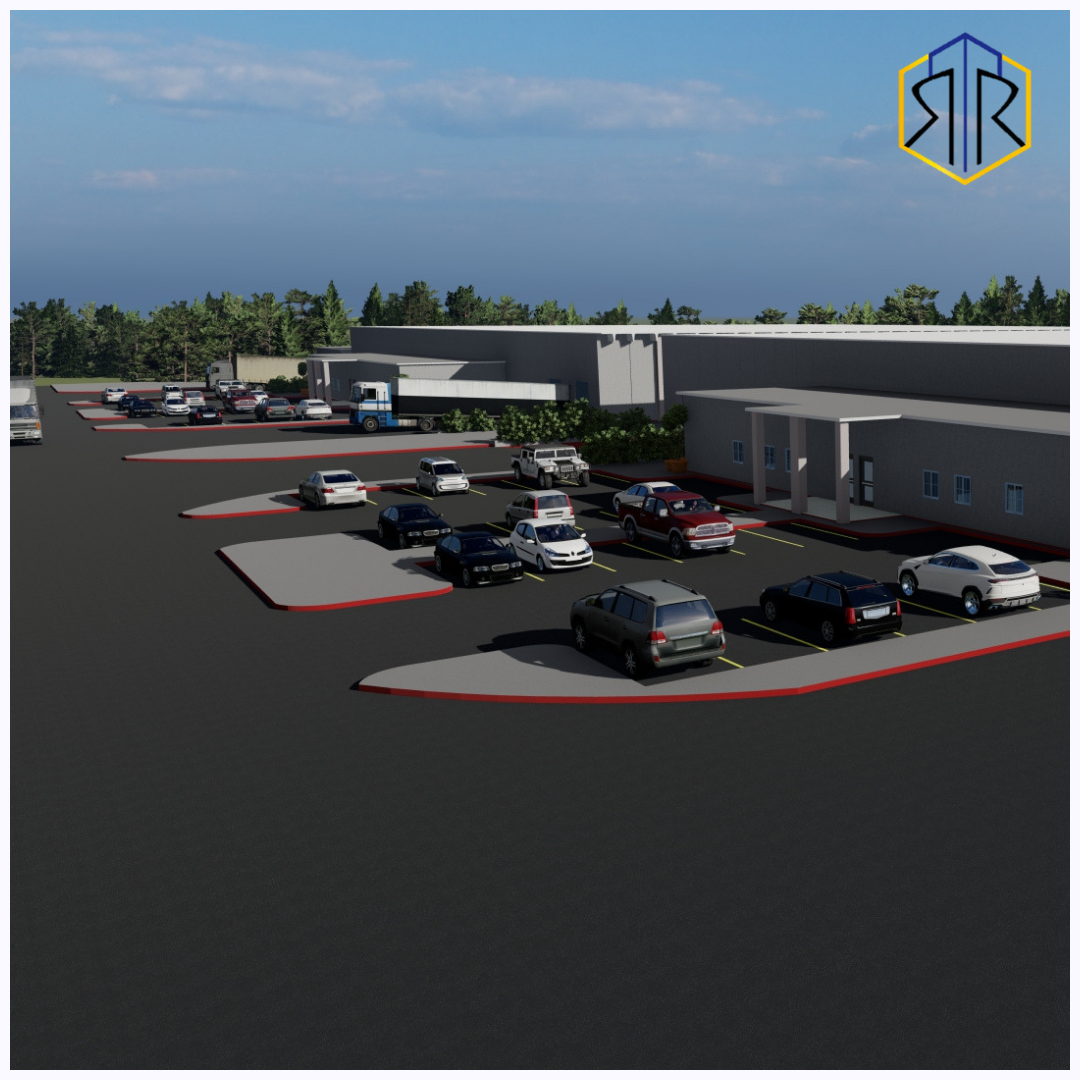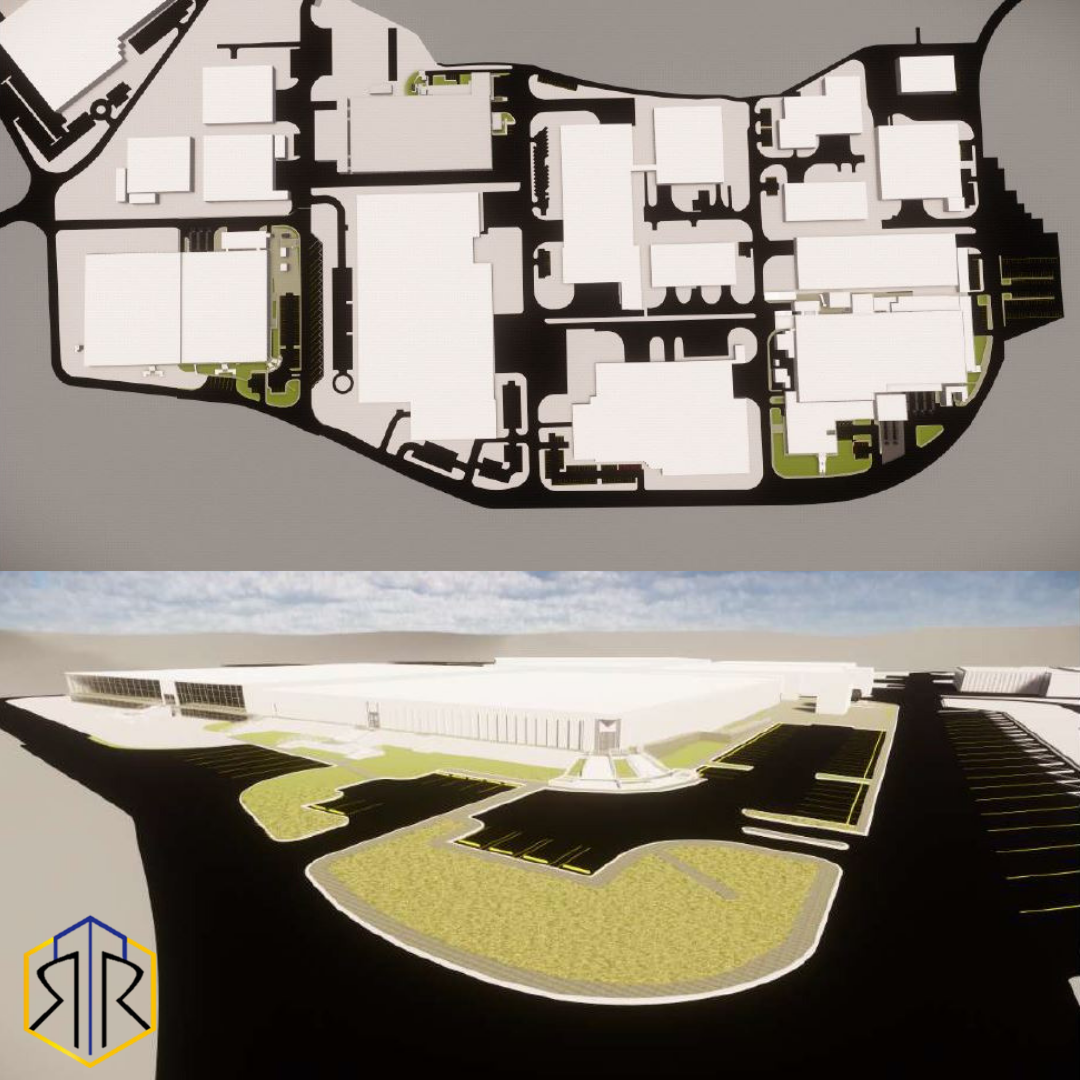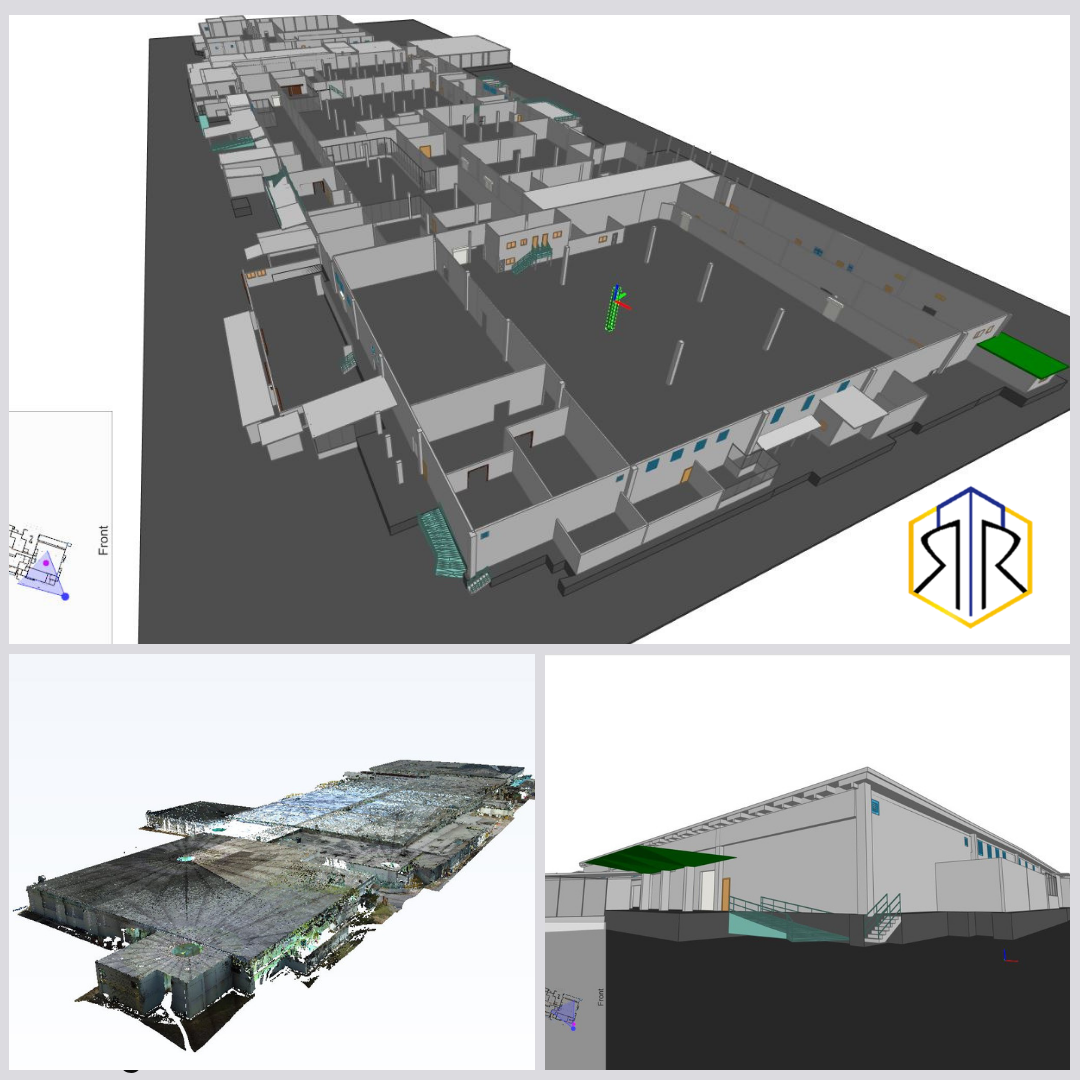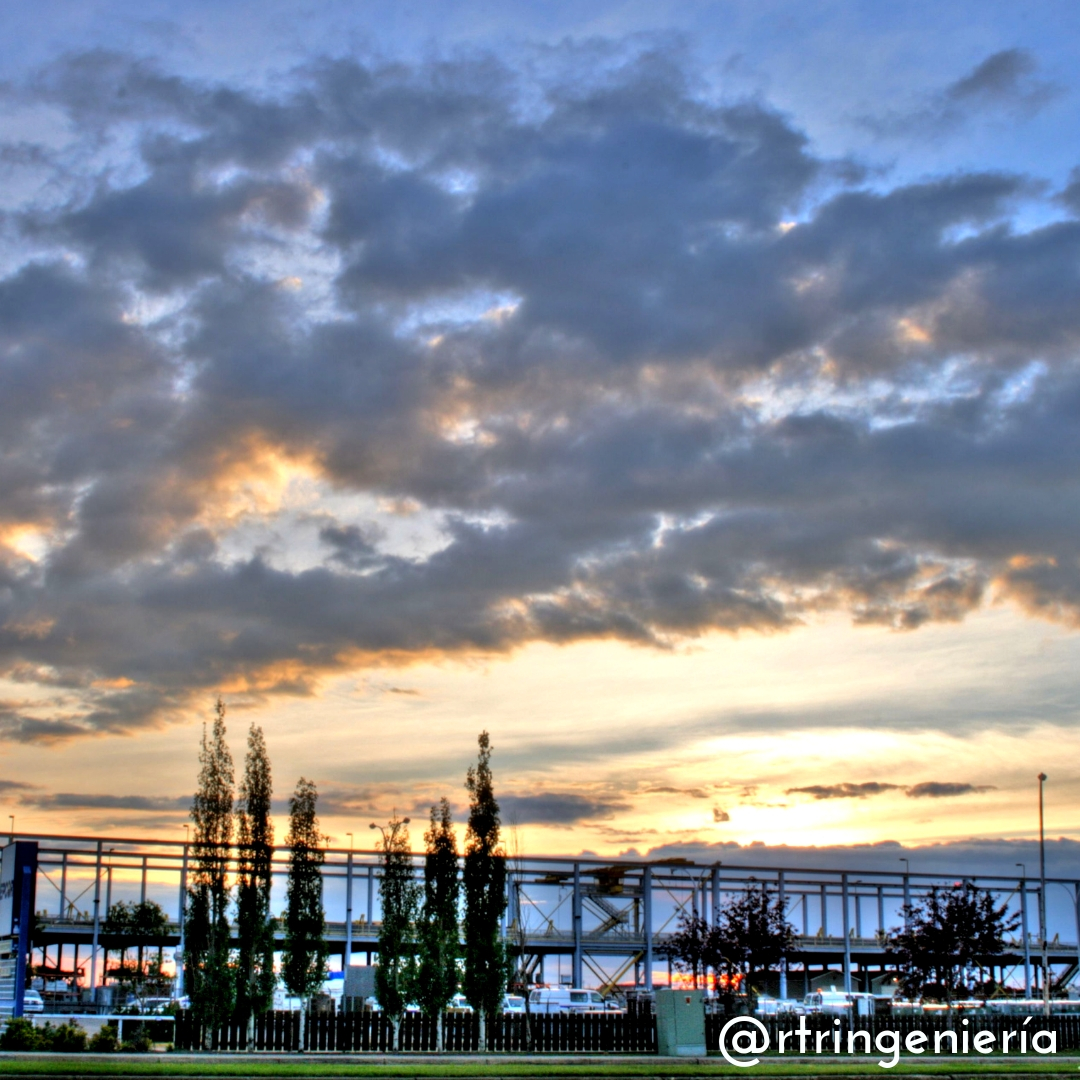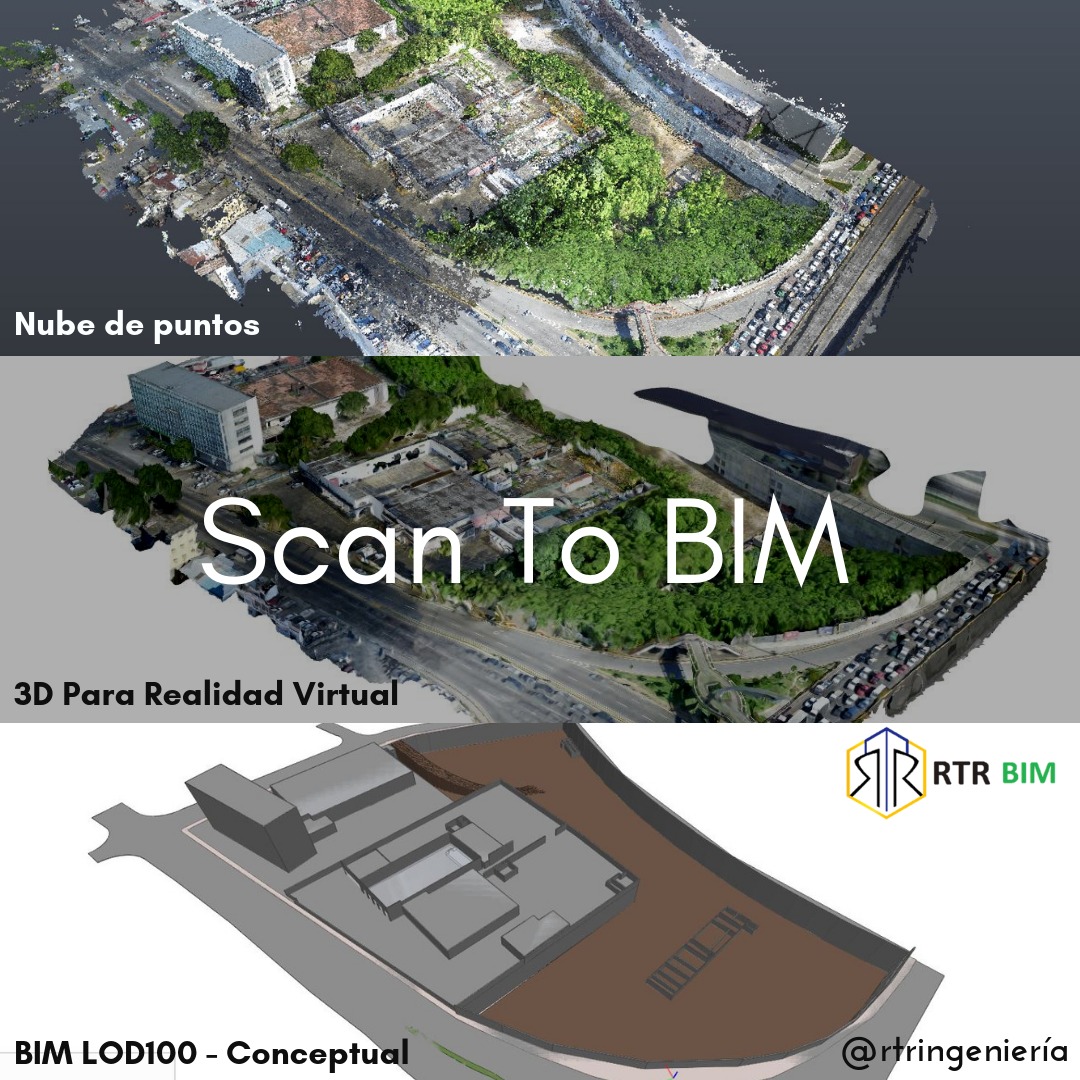Portfolio
Innovative BIM and COBie solutions delivering optimized project results through advanced technology
Topographic survey by aerial photogrammetry
The objective of this project was to three-dimensionally survey the existing exterior conditions of ...
BIM Modeling of Industrial Buildings in Free Trade Zone
Different architectural BIM proposals were prepared for presentation to the client with the following deliverables: ...
BIM modeling and virtual reality at PIISA Industrial Park
BIM modeling for Virtual Reality purposes and virtual tour in specific areas. Modeling area: +600,000m2 ...
As-Built Modeling of Industrial Buildings from 3D Laser Scanning
Commissioned for precise, up-to-date documentation and geometric details, this project showcases our expertise in creating ...
BIM Management for Industrial Park Development Project
Location: Duarte Highway, Pedro Brand Client: Confidential Intervention Area: 230,000 sqm Stage: Preliminary Design Company ...
As-Built Modeling from Aerial Photogrammetry
BIM LOD 200 Modeling derived from aerial photogrammetry. Client: Grupo Varma Area: 25,000 sqm (approximately ...
Topographic survey by aerial photogrammetry
The objective of this project was to three-dimensionally survey the existing exterior conditions of ...
BIM Modeling of Industrial Buildings in Free Trade Zone
Different architectural BIM proposals were prepared for presentation to the client with the following deliverables: ...

InfraTek’s team is exceptional. They consistently deliver on time and exceed our expectations. We rely on their expertise for critical and time-sensitive projects, knowing we can count on them every step of the way.

Facility Manager (2018- Current)
PIISA Industrial Park

